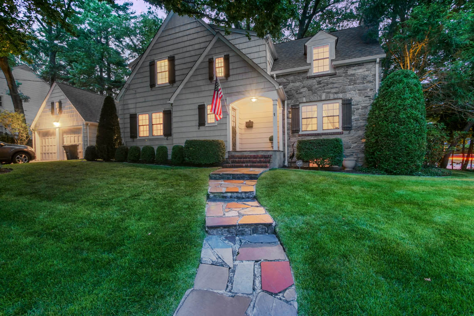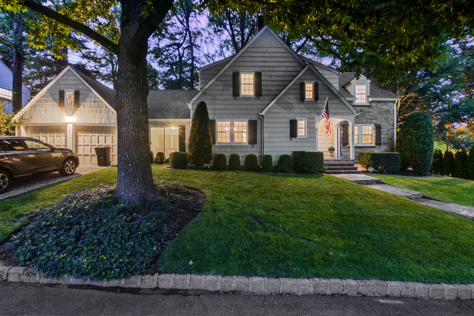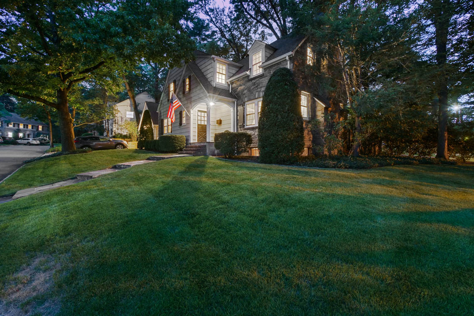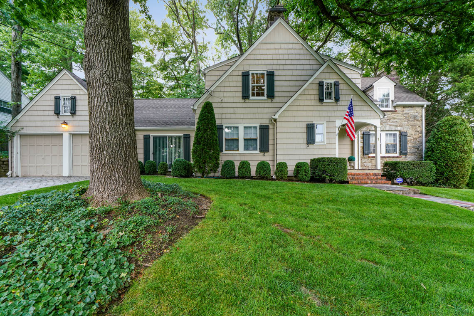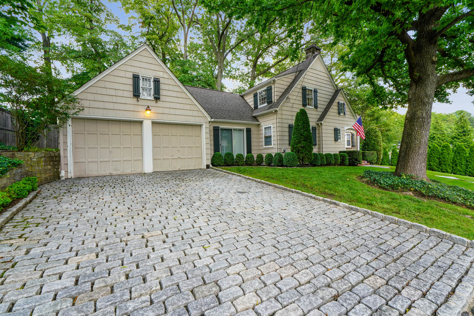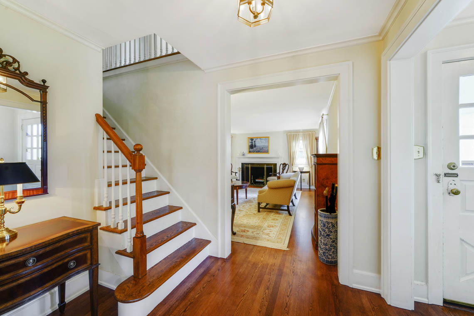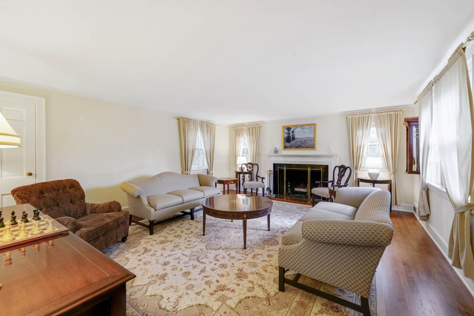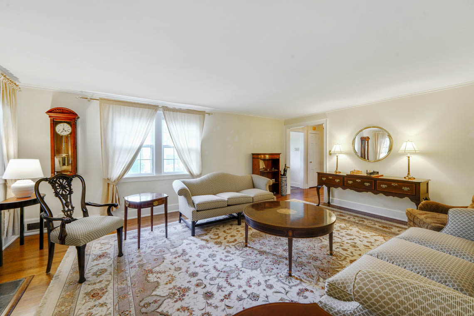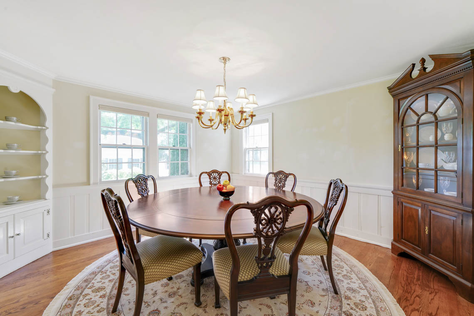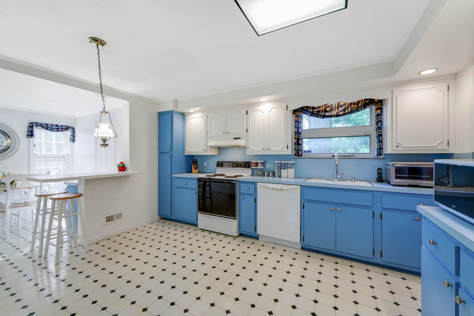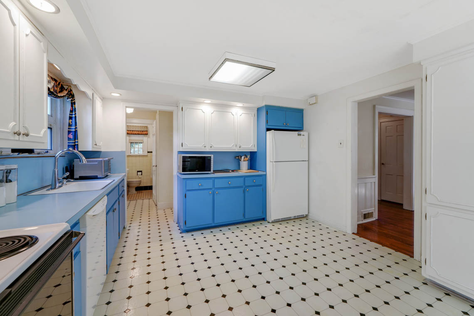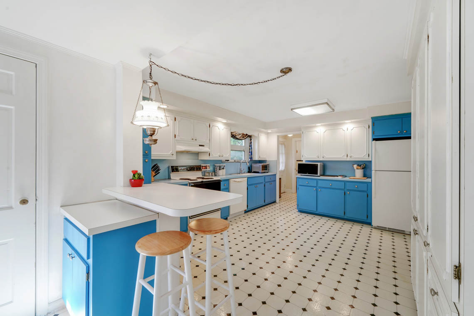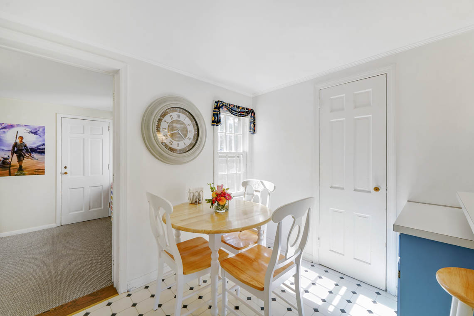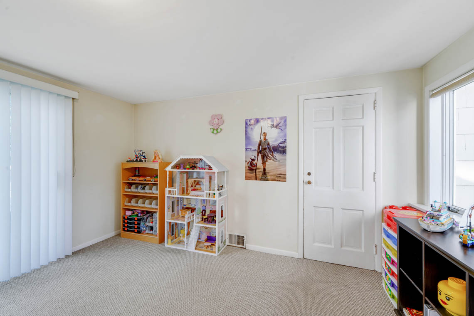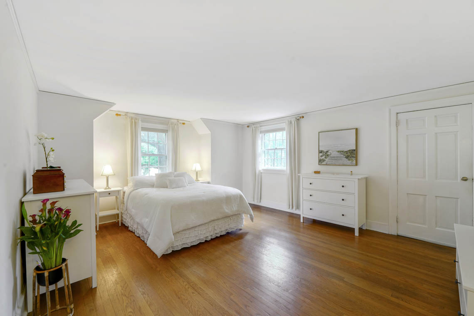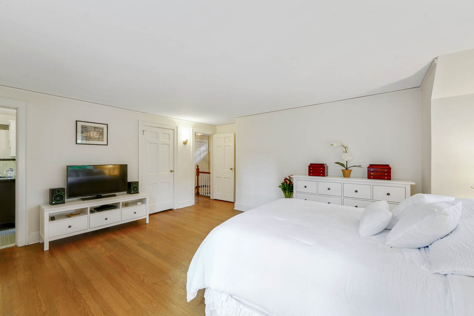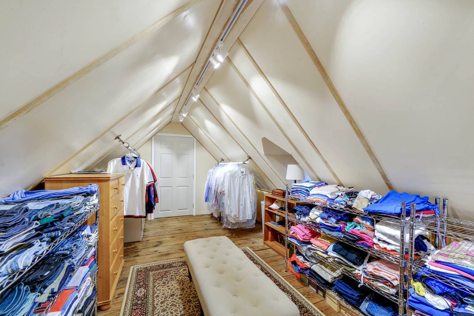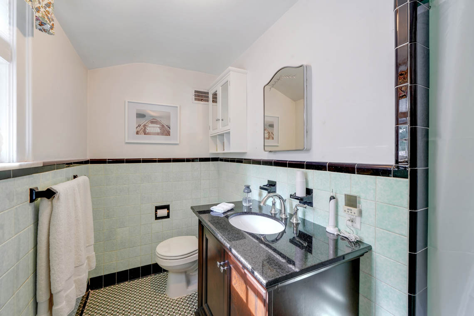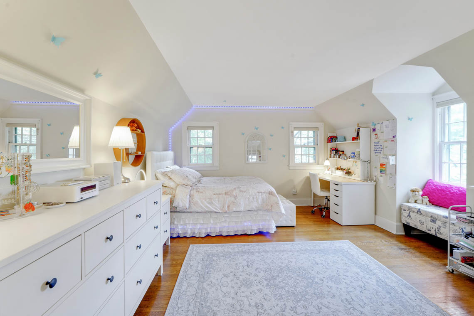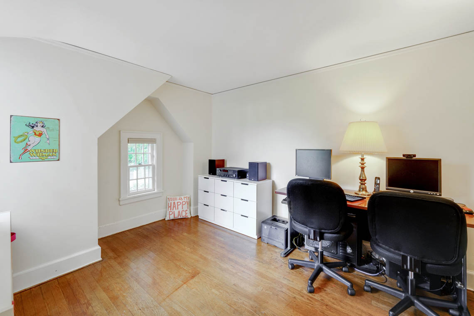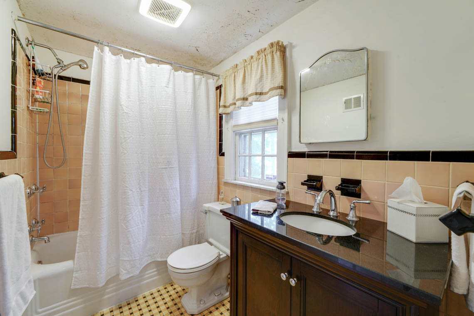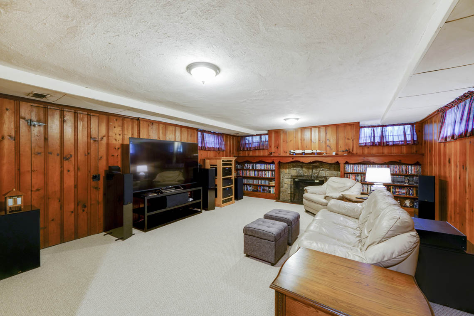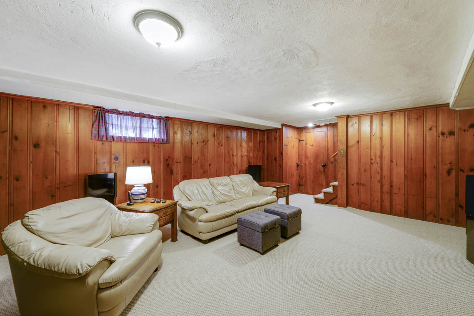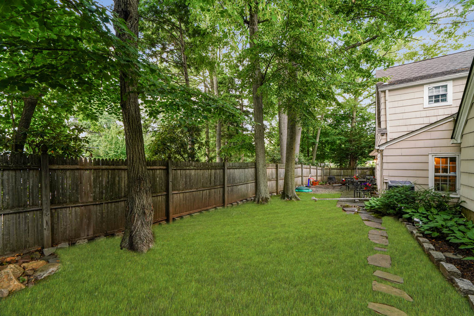Sold! Please call me at 201-306-1357 for details!
Property Details
Exterior
Covered front porch: package deliveries stay dry, people stay dry unlocking the front door.
2 car side-by-side cobblestone driveway: easy for two adults to arrive and depart without moving other vehicles.
2 car garage, with automatic garage door opener.
Lush green lawn, professionally landscaped property, mature trees.
Automatic underground lawn sprinklers.
Underground gutter downspout drainage pipes.
Charming architecture with dormered windows and steep rooflines.
Interior – First Floor
Large entry foyer with coat closet, light fixture.
Large living room comfortably seats 9+ people, fireplace with 7 foot mantle, 5 windows providing great natural light.
Dining room features built-in corner cabinet, chair rail and wood wainscoting. Wired for chandelier.
Large eat-in kitchen with a generous eating area, under cabinet lighting, Whirlpool refrigerator/freezer, Frigidaire dishwasher, ceramic sink with new faucet, electric range, 2 windows, plenty of counter and storage space.
Den/playroom adjacent to kitchen, a great floor plan, with carpet, new Andersen windows, sliders in front & back.
Mudroom: adjacent to 2-car garage.
Powder Room:
- Full Bath: with shower.
- Door for easy access to patio and totally fenced backyard.
Interior – Second Floor
Large Master Bedroom suite with bedroom-sized walk-in closet, and another walk-in closet.
En Suite Full Bath: shower, 2 medicine chests over new sinks with granite countertops and solid brass faucets over new vanity.
2 additional bedrooms share a full bath: shower over tub, medicine chest, new sink with granite countertops, new vanity, solid brass faucets, new Broan exhaust fan.
Bedroom-sized attic storage space.
Window seat flanked by 2 linen closets.
Potential to divide Master Bedroom to create 4th bedroom
Interior – Beautifully Finished Lower Level
Bone-dry finished basement with carpeting.
Recreation Room with Stone fireplace flanked by extensive built-in shelving to store an entire movie collection or books, 2 light fixtures.
Room layout supports correct speaker placement for stunning home theater audio.
Walk-in closet.
Pantry closet for canned goods and storage.
Kenmore Elite washer and dryer.
Plenty of storage and cabinets.
Workshop on unfinished portion of basement for projects.
Systems
- Heating: forced hot air gas furnace with built-in humidifier.
- Cooling: central air conditioner.
- Rheem Water heater: natural gas, 2009.
- ADT alarm system.
- FIOS high speed internet.
Property Upgrades
- Refinished wood floors in dining room, foyer, and living room.
- Installed new fiberglass insulation in the entire attic.
- Installed new attic lighting.
- Installed new granite cobblestone driveway.
- Installed new granite curb along entire front of property.
- Installed new 4-inch underground PVC pipes to drain rainwater from gutters and downspouts.
- Installed new lawn (maintained monthly by Royal Turf).
- Installed new Rain Bird automatic lawn sprinkler system (maintained annually by Emerald Sprinklers).
- Installed 17 large privacy shrubs along sidewalk (each now 10 feet tall).
- Installed all new shrubs in the front (boxwoods, etc).
- Professional pruning of mature trees.
- Property is professionally landscaped
Location
Find Out More
Summary
- BEDS: 3
- BATHS: 2.2
- PRICE: $999,888
FLOOR PLAN
BROCHURE
INTERACTIVE TOUR
SCHEDULE SHOWING
CALL
Schools
- Pre School Information
- Elementary School Information
- Middle School Information
- High School Information
Commute
Fastest travel times shown
- Holland Tunnel: 28 mins
- Newark (EWR): 45 mins
- Penn Station: 73 mins
- Hoboken: 91 mins
