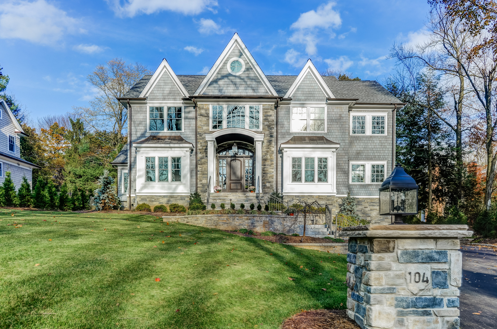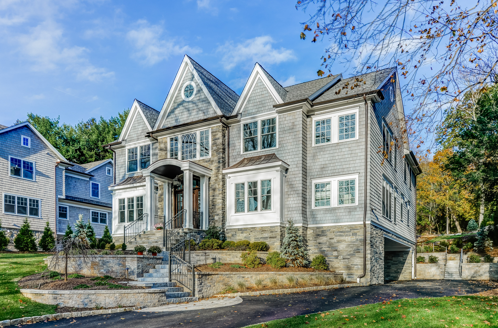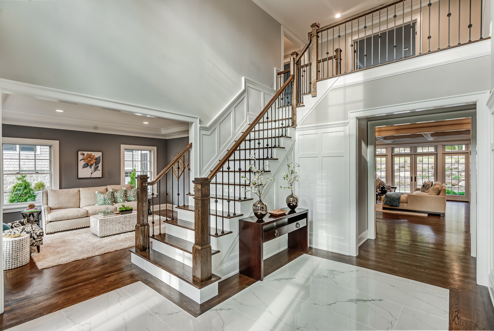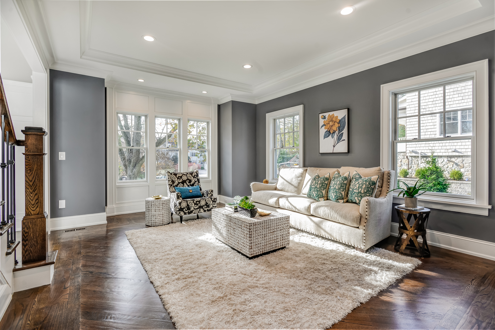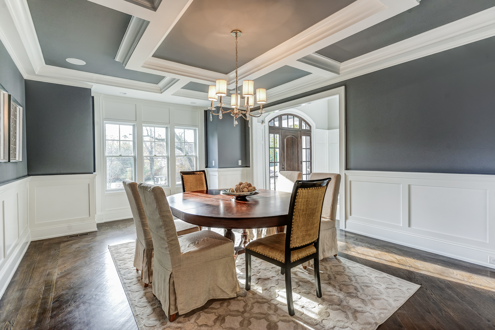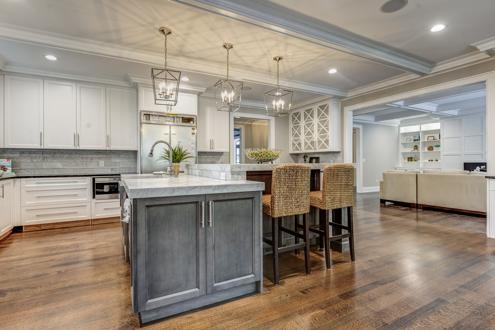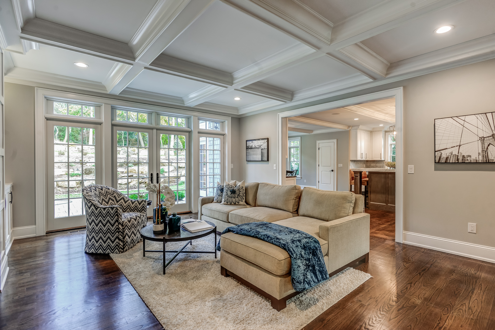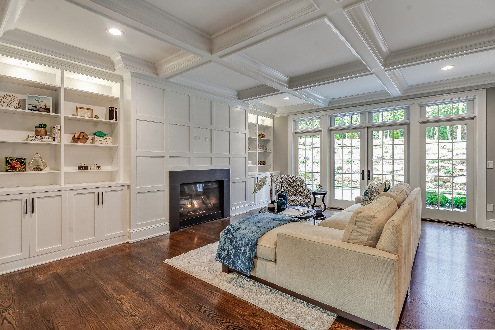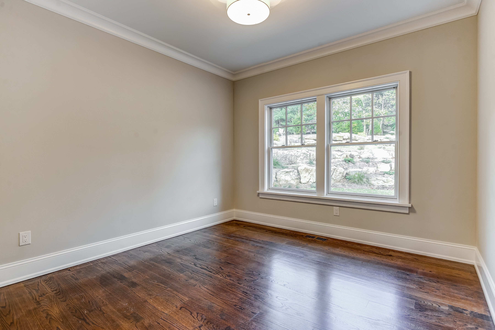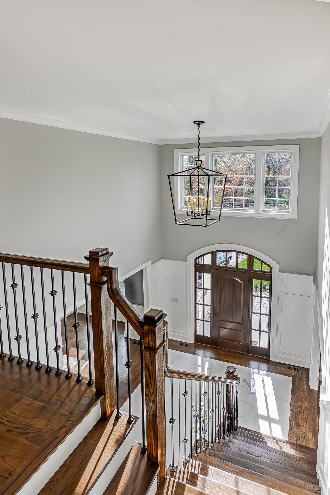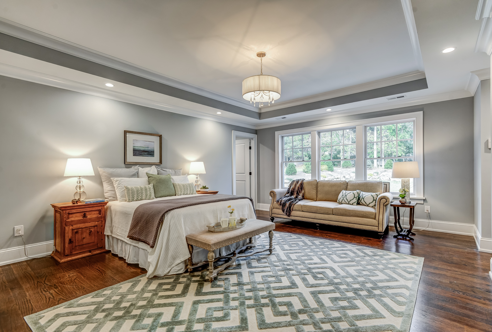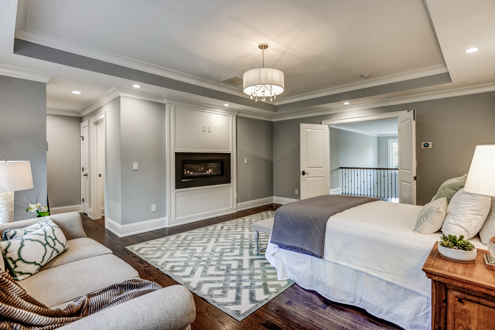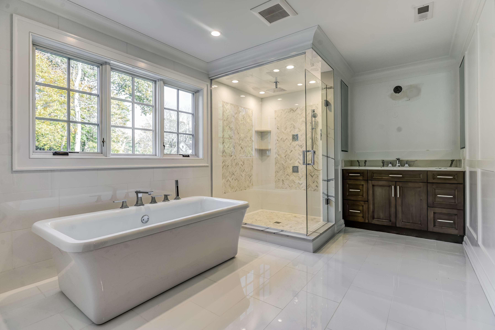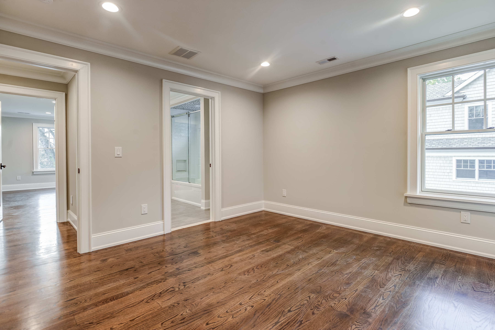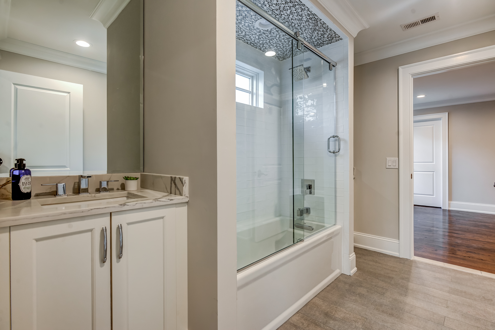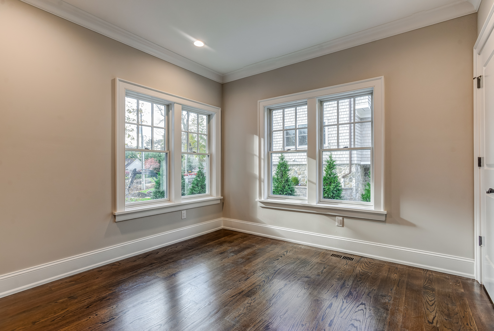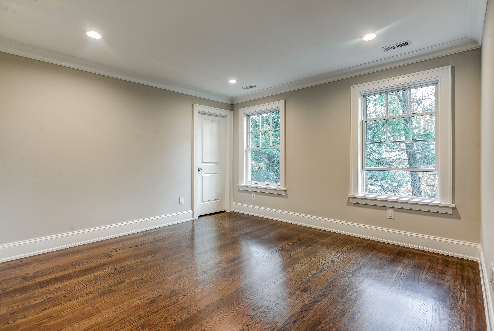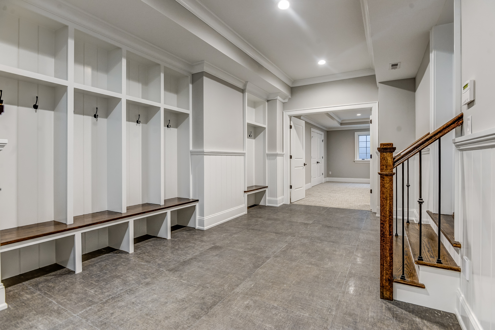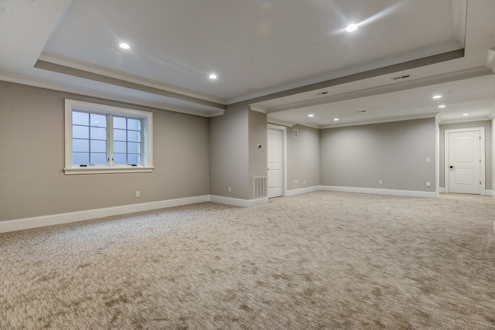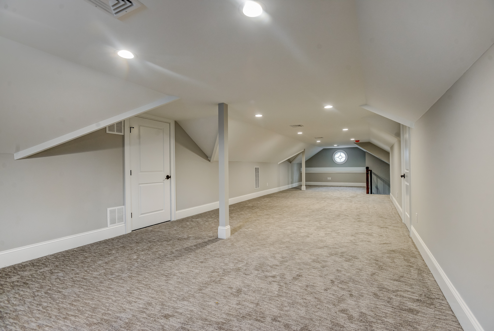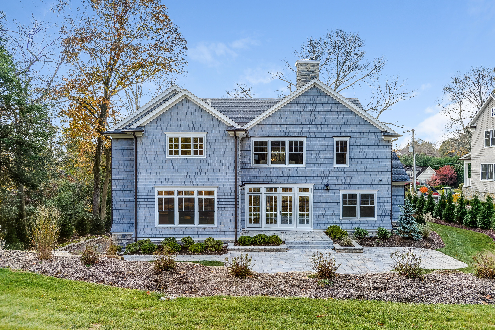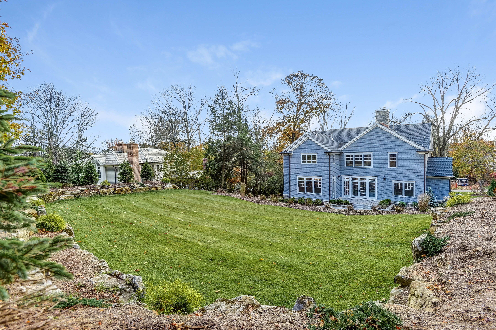Property Details
New Construction Home on magnificent 260’ deep level lot designed by architect Tom Baio AIA & built by highly respected builder, Cliff Geissler. This stunning 7,000 sq ft 7 bedroom, 6.1 bath home has an ideal open floor plan. The 1st level features 9’ ceilings & a gourmet eat-in kitchen, butler’s pantry, office, guest suite, living room, dining room & family room totally open to the kitchen with a fireplace and French doors out to the stone patio & property. 4 bedrooms with walk-in closets & en suite bathrooms, plus a master bedroom with 2 walk-in closets & a spa-like bath & a laundry room complete the 2nd level. The fully finished lower level includes 9’ ceilings, a nanny suite, recreation room, mudroom & laundry room. Home is ideally located on .58 acres, with plenty of room for a pool! Bus service is available to highly ranked Deerfield Elementary, Millburn Middle & High Schools! Only 1 mile from the train station & downtown!
First Level
- Grand 2-Story Entrance Hall: elegant wood paneling and chandelier, porcelain tile and
hardwood floor. - Living Room: hardwood floors, tray ceiling.
- Dining Room: architectural accents on ceiling, chandelier, hardwood floor.
- Butler’s Pantry
- Gourmet Eat-in Kitchen: Wolf 6 burner gas range with griddle and overheard exhaust, Wolf
microwave, Subzero refrigerator/freezer, finest custom hand-crafted cabinetry, quartz & marble countertops, walk-in pantry, 3 polished nickel light fixtures over 2-level center island with marble countertops and stainless steel sink. - Family Room: gas fireplace flanked by bookcases, coffered ceiling with recessed lights, pair of French doors with transoms provide tremendous natural light and easy access to stone patio and property.
- Office/Library: recessed lights, 2 windows, closet.
- 1st Level Bedroom / In-law Suite: window, walk-in closet and en suite bath with shower.
- Powder Room: light fixture over mirror over pedestal sink, Kohler commode.
Second Level
- Master Bedroom: gas fireplace with tray ceiling, chandelier and recessed lights, 2 walk-in
closets, linen closet. - Spa-like Master Bath: double sinks set in custom vanities, huge shower with handheld sprayer, commode behind door, 3 windows.
- Bedroom 2: window, double closet.
- Jack & Jill Bath shared by Bedrooms 2 & 3: shower over tub, 2 sinks, linen closet.
- Bedroom 3: three windows, walk-in closet.
- Bedroom 4: two windows, walk-in closet, en suite bath with shower.
- Bedroom 5: two windows, walk-in closet, recessed lights, en suite bath with shower.
- Laundry Room: tile floor with sink and custom cabinetry.
- Back Stairs
Lower Level
- Huge Recreation Room: wall to wall carpet.
- Nanny’s Bedroom / Bedroom 7: conforming window, closet.
- Full Bath: shower
- Utility Room
- Mudroom: with cubbies and access to heated 3 car garage.
Amenities
- Maintenance Free Azek Exterior
- Lifetime Warranty Roof
- Custom door with glass sidelights
- True divided light windows, low E Argon filled high efficiency Pella windows
- 9’ ceilings on the first floor with architectural ceiling accents
- Grand Foyer with staircase, raised panel wainscoting
- Living Room with custom-stained oak flooring
- Dining Room with custom-stained oak flooring, chair rail with raised panel wainscoting
- Family Room with coffered ceiling and gas fireplace
- First floor guest suite with en suite bath
- Gracious master suite with two walk-in California closets, with abundant storage and built-in features, and spa-like master bath with soaking tub and generous shower with glass enclosure
- Four additional spacious bedrooms on the second floor with three full baths and trimmed with crown molding
- Magnificent gourmet eat-in kitchen with the finest custom hand-crafted cabinetry, top of the line SubZero & Wolf appliances, quartz & marble countertops, center island and walk-in pantry
- Convenient 2nd Level Laundry Room with tile floor, built-in laundry sink, washer & dryer
connections - Huge, full finished basement with playroom, maid’s room and large full bath
- Heated three car attached garage
- Professionally landscaped with sodded front and rear yards
- Exterior electrical outlets and hose connections at convenient locations
- GPI joist silent construction throughout
- 4-zone high efficiency central heating and air conditioning with electric air cleaners
- Extra height basement
- 75-gallon water heater for ready supply
- 300-amp underground electric service
- Copper wire throughout
- Security alarm system
- Central vacuum system
- House pre-wired for stereo, cable TV and telephone (speakers in kitchen & dining room)
- 10 year builder’s warranty
- Totally level .58 acre property
- Blacktop Driveway with Belgian Block Apron
- Kohler commodes
- Bus service available to top ranked Deerfield Elementary, Millburn Middle & High Schools
Location
Find Out More
Summary
- BEDS: 7
- BATHS: 6.1
- PRICE: $2,999,000
VIDEO
INTERACTIVE TOUR
FLOOR PLAN
BROCHURE
SCHEDULE SHOWING
CALL
Schools
- Pre School Information
- Elementary School Information
- Middle School Information
- High School Information
Commute
Fastest travel times shown
- Holland Tunnel: 28 mins
- Newark (EWR): 18 mins
- Penn Station: 34 mins
- Hoboken: 35 mins
