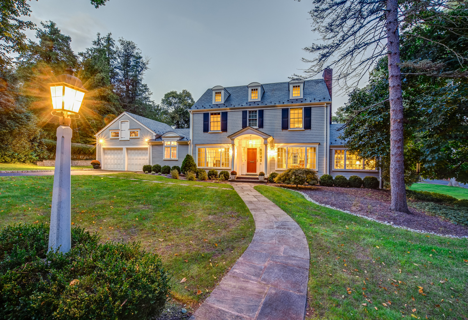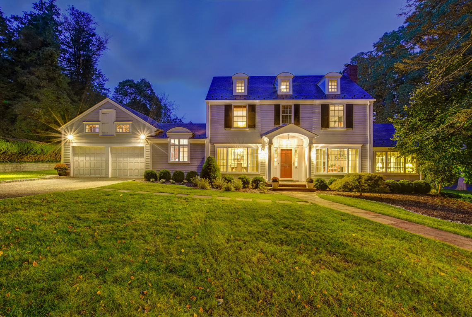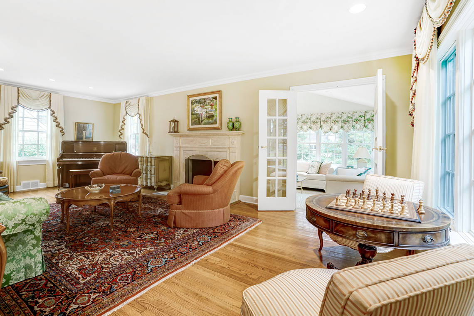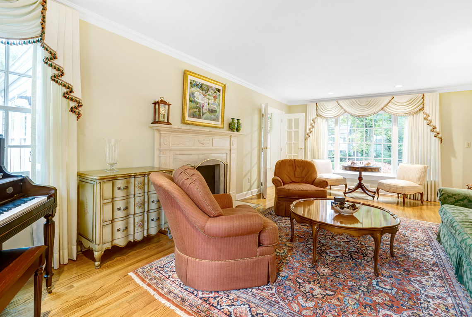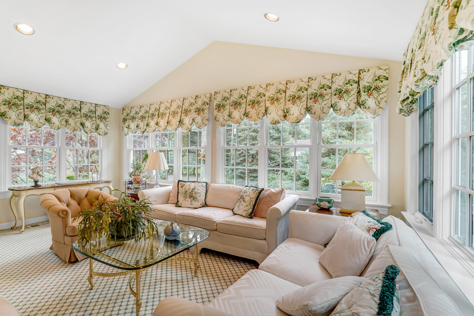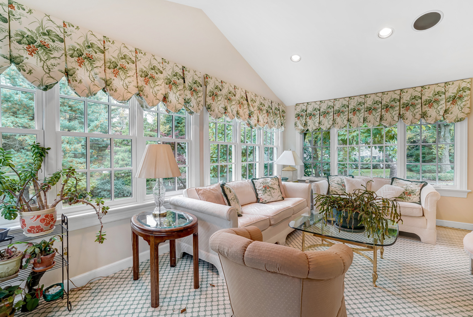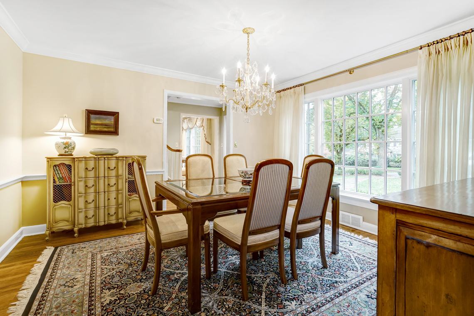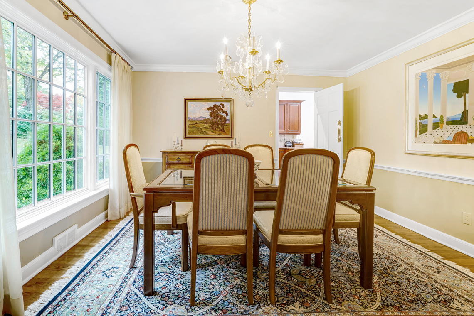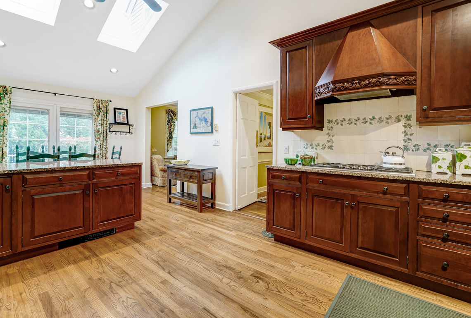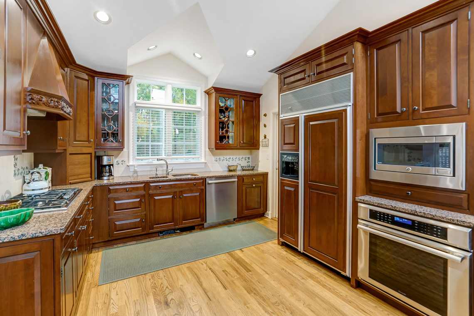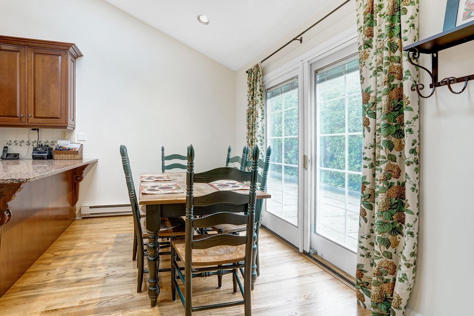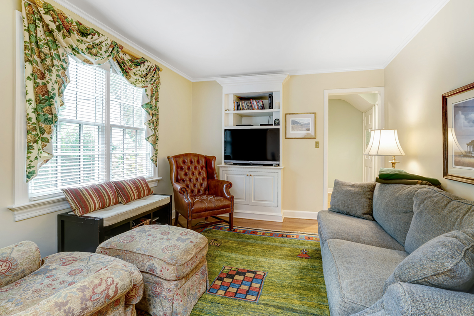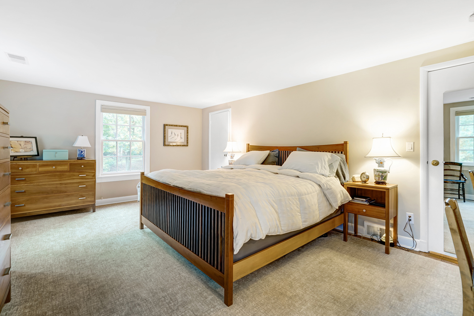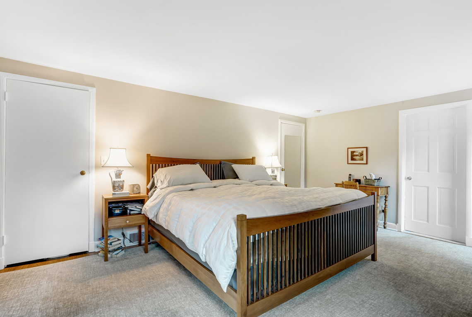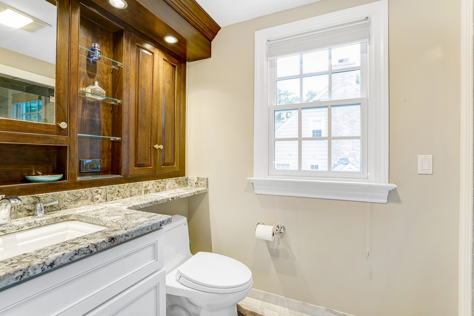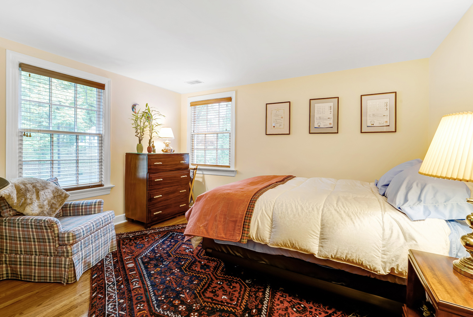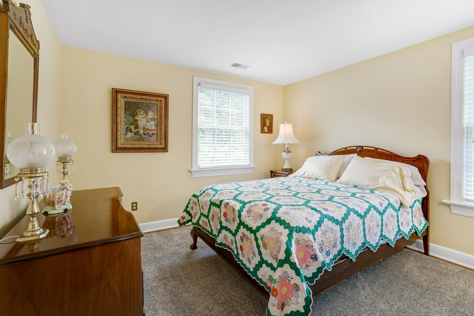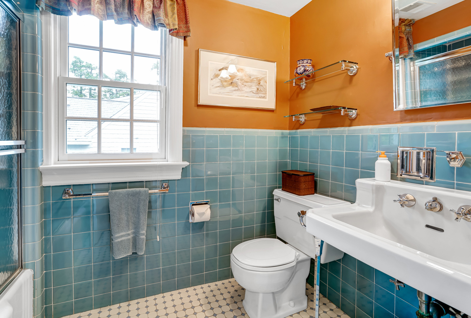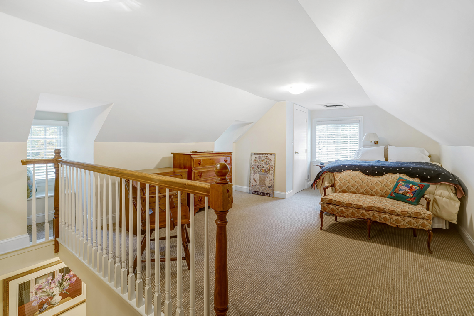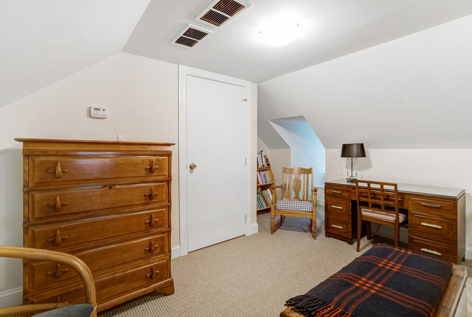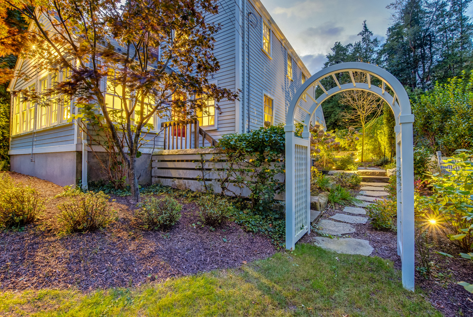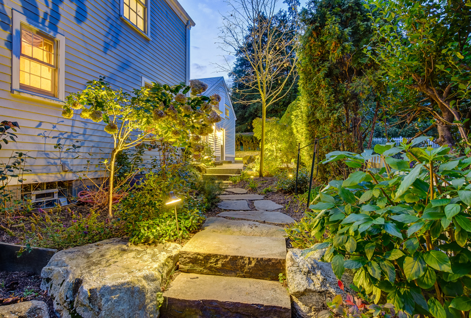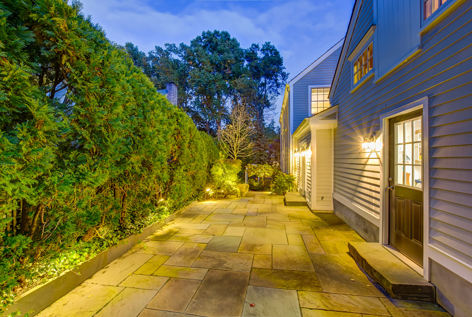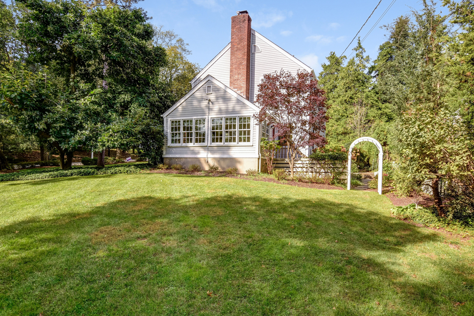Property Details
Mint condition 4 bedroom center hall colonial with gorgeous newer gourmet eat in kitchen with granite countertops, top of the line stainless steel appliances (new in 2018), vaulted ceilings and easy access to patio & property. The kitchen adjoins the family room, and a beautiful living room with fireplace, elegant dining room and sunroom complete the first floor. Stunning master suite with walk in closet and newer bathroom plus 2 bedrooms share a newer full bath on the second floor. Bedroom 4 with walk in closet is on the 3rd floor. Beautifully finished lower level has a great recreation room and office. Easy access to attached 2 car garage from the first floor! Meticulously maintained! New Air Conditioning, New Furnace, New Slate Roof done in 2010! New Thermal Windows! Bus service is available to top ranked Glenwood Elementary School, Millburn Middle and High Schools!
First Level
Entrance Hall: coat closet, hardwood floor.
Living Room: gas fireplace with traditional mantel, hardwood floors, recessed lights, great natural light from new windows with custom window treatments with views of the front and rear property.
French Doors open to Stunning Sunroom: 11 new windows with views of the beautiful property, door gives access to garden.
Powder Room: 2 sconces, window with window treatment.
Elegant Dining Room: chandelier, 3 new windows with custom window treatments, chair rail.
Gourmet Eat-in Kitchen: vaulted ceiling with 2 skylights, hardwood floors, new stainless steel appliances (2018), Thermador 5 burner gas range, Thermador dishwasher, Thermador oven, GE microwave, GE refrigerator/freezer with double filtered water, ice maker and water dispenser, large window with blinds over sink with insinkerator, granite countertops, wood cabinetry, recessed lights.
Spacious Eating Area for entertaining: Pella sliders to bluestone patio.
Adjoining Family Room: 2 windows with blinds with custom built-ins.
Easy Access to Attached 2-car garage from kitchen.
Second Level
Master Bedroom: 3 new windows with shades, hardwood floors, walk-in closet, plus another closet.
New Spa-like Master Bath: marble shower, custom built-in cabinetry, window with shades, heated towel rack.
Bedroom 2: 2 new windows with closet, hardwood floors.
Bedroom 3: 2 new windows with closet, hardwood floors.
Hall Bathroom: shower over tub.
Hall Linen Closet
Third Level
Bedroom 4: carpet, 2 closets, access to attic and cedar closet, 4 new windows with blinds, 3 light fixtures.
Lower Level
Recreation Room: carpet, recessed lights, built-ins.
Powder Room
Laundry Room: Whirlpool Front Loading washer & dryer, utility sink.
2 storage rooms
Amenities
- New thermal windows throughout
- New Slate Roof, 2010
- Exterior Painted
- Meticulously Maintained
- Lenox Furnace with AprilAire humidifier
- French drains
- Rheem gas hot water heater
- New Air Conditioning
Location
Find Out More
Summary
- BEDS: 4
- BATHS: 2.2
- PRICE: $1,148,000
FLOOR PLAN
BROCHURE
INTERACTIVE TOUR
SCHEDULE SHOWING
CALL
Schools
- Pre School Information
- Elementary School Information
- Middle School Information
- High School Information
Commute
Fastest travel times shown
- Holland Tunnel: 28 mins
- Newark (EWR): 45 mins
- Penn Station: 73 mins
- Hoboken: 91 mins
