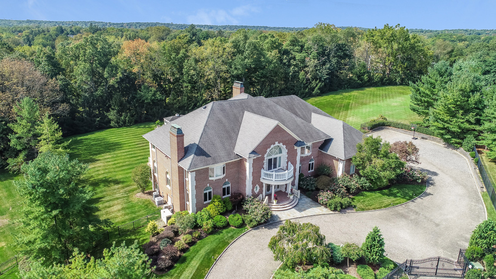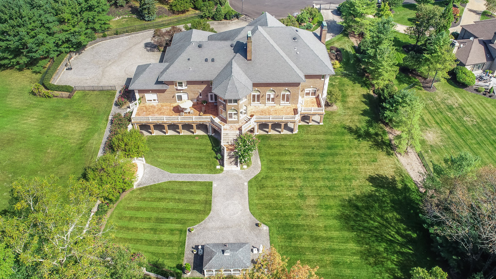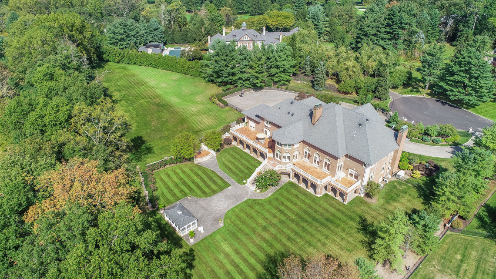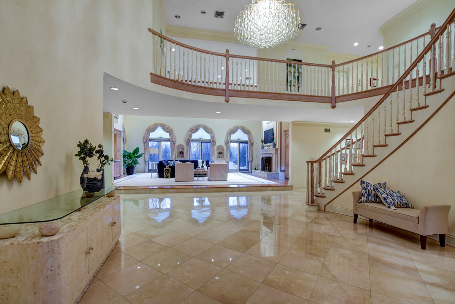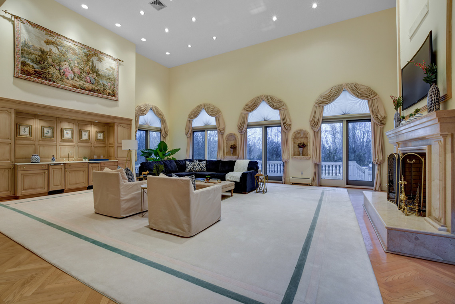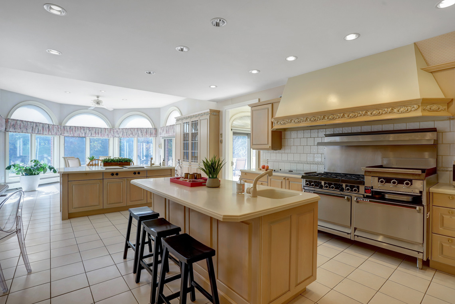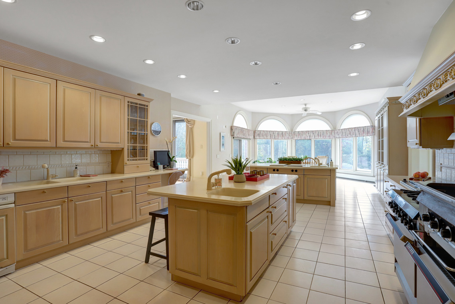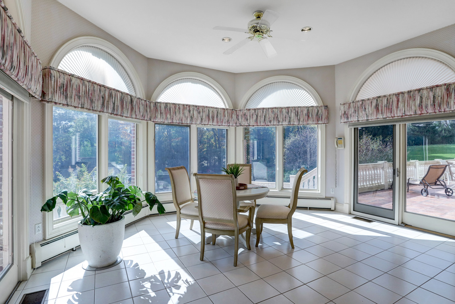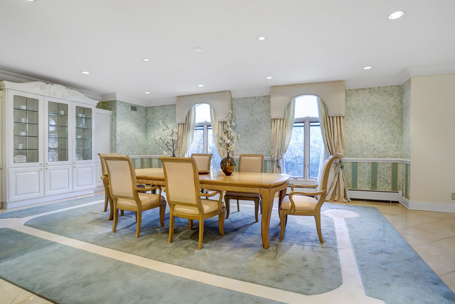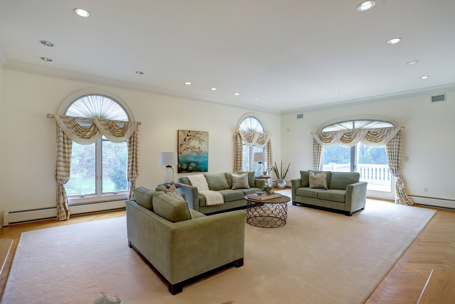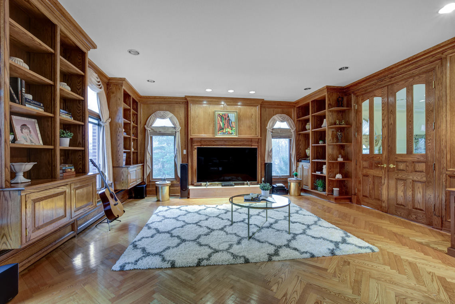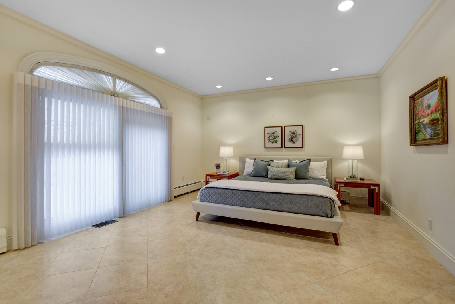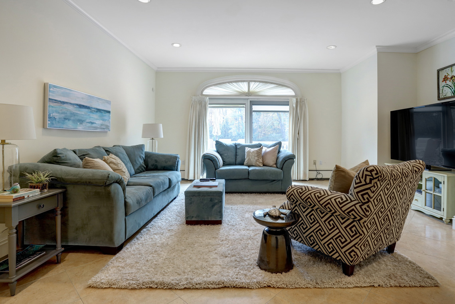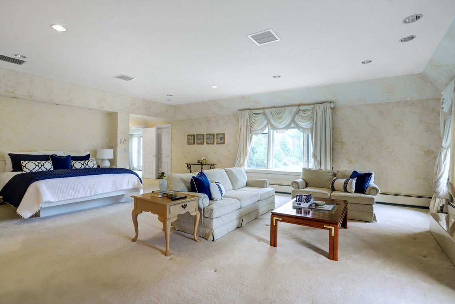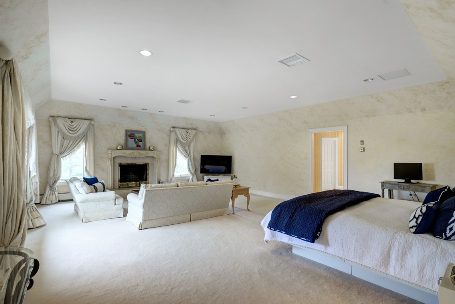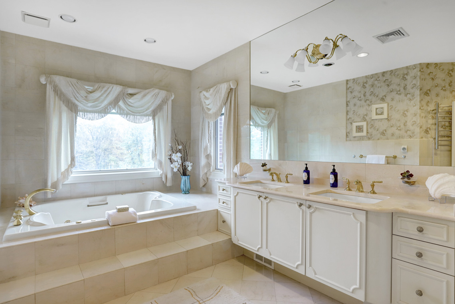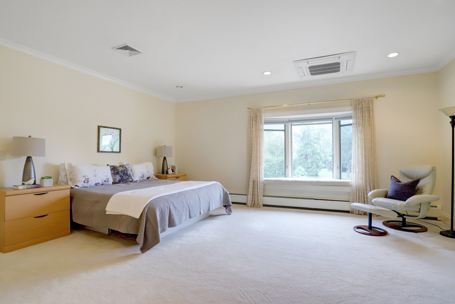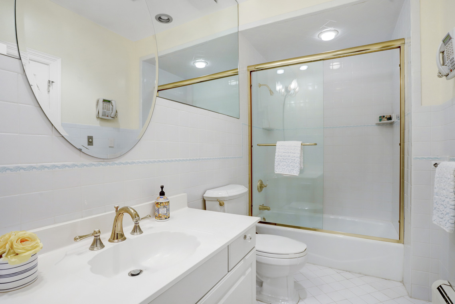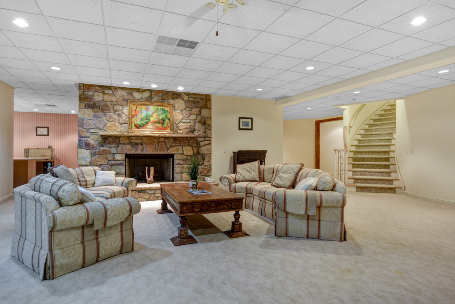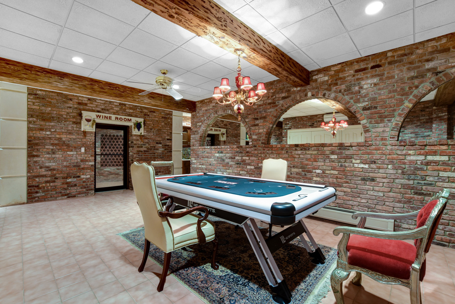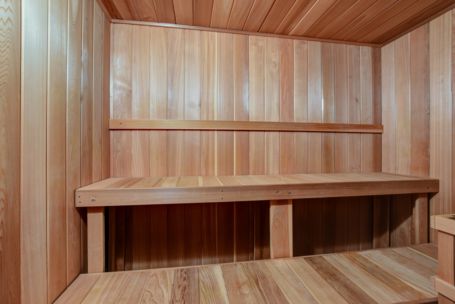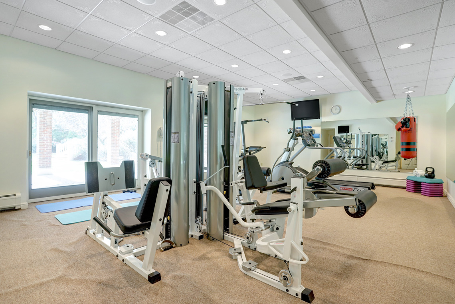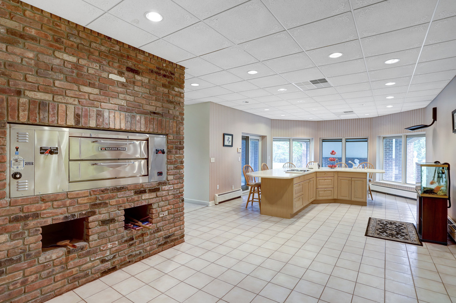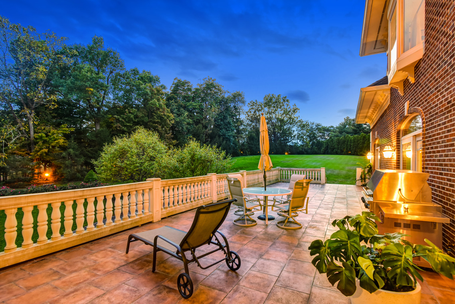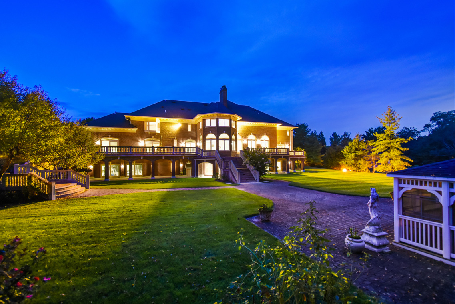Property Details
Majestic all brick Estate on totally level, very private 2 acre lot ideally located on a cul de sac with a gated entrance. Incredible features including soaring 10′ ceilings on 1st floor, 9′ ceilings on 2nd floor, grand entrance hall, massive great room with 2-story ceilings and gas fireplace, gorgeous formal dining room, gourmet eat-in kitchen with center island and top of the line stainless steel appliances, 1st level in-law suite with it’s own living room, incredible master suite with dressing room, 4 WICs, bedroom with high ceilings and gas fireplace, and spa-like master bath. Second level has 4 additional bedrooms, all with walk-in closets and en suite baths. Lower Level has wine cellar, 2nd kitchen, sauna, exercise room, 7th bedroom and bath, wet bar in recreation room, and walk-out access. Incredible patio with tile floor, cement railings and gorgeous stairway to backyard. Gated entrance to paver block circular driveway and attached 4-car garage.
First Level
Grand Entrance Hall: stunning double glass Front door with sidelights and a crescent window opens to the 2-Story Grand Entrance Hall with with hanging light fixture, high ceilings, a marble tile floor and coat closet.
Great Room: Grand 2-story ceiling, gas fireplace with marble mantel and surround, hardwood floor, recessed lights, 4 sliding doors to the patio, built-in sinks with corona countertops, custom cabinetry, compact fridge & ice maker.
Gourmet Eat-in Kitchen: Industrial 6 burner gas range with 2 Garland ovens, large industrial Kitchen Exhaust hood, Subzero refrigerator, 2 center islands – one with a sink and one with an additional gas cooktop, corian countertops, Miele dishwasher, tile backsplash, custom cabinetry, tile floor, recessed lights.
Breakfast Area: incredible natural light from 6 windows and 2 sliding doors, all with crescent windows above, tile floor, incredible views of the property.
Butler’s Pantry: sink, corian countertop, custom cabinetry, dishwasher, wine refrigerator.
Dining Room: built-in china cabinets, recessed lights, marble tile floor, 4 windows, ceiling & chairs rail molding.
Living Room: 2 steps down to the living room, with sliding doors to the patio with 4 windows providing great natural light, recessed lights, 10’ ceilings, and a double door to the office.
Office: gas fireplace, 3 windows with blinds, glass door to Living Room, built-in shelves and cabinets, paneled walls, hardwood floor, recessed lights.
Powder Room: marble tile floor, 2 sconces, pedestal sink, ceiling fixture, oval window, commode.
In-law Suite: marble tile floor, sliding dooming with crescent windows above and blinds, recessed lights, custom walk-in closet.
In-law Suite Living Room: with sliding doors and crescent windows above, marble tile floor, recessed lights, double door closet.
In-law Suite En Suite Bath: mirror over 2 sinks set in marble countertop over vanity, stall shower, tile floor, tile half wall, window, Kohler commode.
Second Level
Master Bedroom: gas fireplace, high ceilings, recessed lights, Bay windows with blinds, 2 additional windows with blinds, wall to wall carpet, 4 customized walk-in closets and a linen closet.
Master Dressing Room with built-in mirror, sink in vanity, desk, wall to wall carpet.
Spa-like Master Bath: jacuzzi tub, stall shower, marble tile and half wall, 2 windows, mirror over 2 sinks set in marble countertop over vanity, 4 light fixtures, recessed lights, separate commode.
Bedroom 2: bay window, recessed lights, 2 walk-in custom closets.
En Suite Bath: shower over tub, mirror over sink over vanity, tile floor.
Bedroom 3: gas fireplace, 10 windows with blinds, cathedral ceiling with ceiling light fixture, wall to wall carpeting, walk-in closet.
En Suite Bath: mirror over cosmetic desk, stall shower, pedestal sink, tile floor, commode.
Bedroom 4: 3 windows, wall to wall carpeting, recessed lights, large custom walk-in closet, custom built-ins.
En Suite Bath: stall shower, tile floor, mirror over sink over vanity, 3 light sconce, Kohler commode, linen closet.
Bedroom 5: bay window, wall to wall carpeting, recessed lights, custom walk-in closet, TV hookup, mirror over built-in desk.
En Suite Bath: shower over tub, mirror over sink over vanity, tile floor, window, Kohler commode, linen closet.
Third Level
Bonus Room: 2-Story Ceilings, mural painting on the walls and ceiling.
Lower Level
Recreation Room: gas fireplace with stone surround and wall, wall to wall carpeting, 3 sliding doors to property (walkout), recessed lights, ceiling fan.
Wet Bar: sink, built-in glass shelves, ice maker and compact refrigerator.
Game Room: 2 windows with blinds, sliding doors, wall to wall carpeting.
Amazing Second Kitchen: center island with sink, 4 burner electric cooktop, Subzero refrigerator, double wall oven, Baker’s Pride Pizza Oven in beautiful brick wall, recessed lights, tile floor, 6 windows and sliding doors to the backyard.
Exercise Room: 3 mirrored walls, wall to wall carpeting, recessed lights, 3 tv hookups, sliding doors to the backyard. There’s a sauna right next to the exercise room as well, perfect for your home workout routine!
Full Bath, Next to Exercise Room: stall shower, sink over vanity, tile floor, commode.
Wine Cellar: brick walls, 400 bottle clay holders, recessed lights, tile floor.
Bedroom 7: 2 windows, wall to wall carpeting, recessed lights, walk-in closet.
En Suite Bath: shower over tub, mirror over sink over vanity, 3 light sconce, tile floor, commode.
Amenities
- 2 Acres of Totally Level Property
- Beautiful Gazebo in Stunning Backyard
- Incredible Patio off of the 1st Floor
- 4-Car Attached Garage, 2 Steps up to the 1st Floor
- Gated Entrance to Driveway
- Paver Block Driveway
- Totally Fenced Property
- Exercise Room, Sauna & Wine Cellar in Lower Level
- Second Kitchen in Lower Level with Pizza Oven in Brick Wall
Location
Find Out More
Summary
- BEDS: 7
- BATHS: 8.2
- PRICE: $2,888,000
