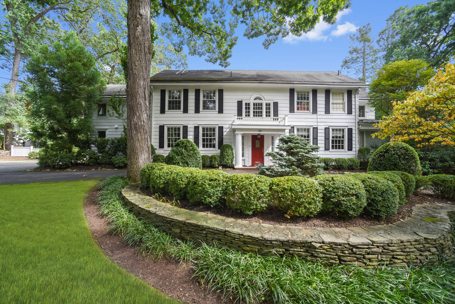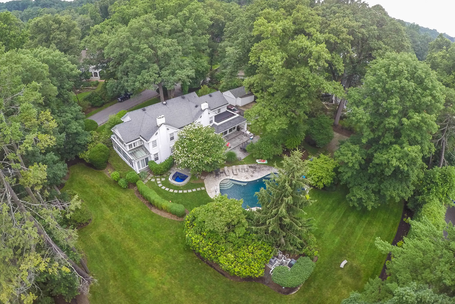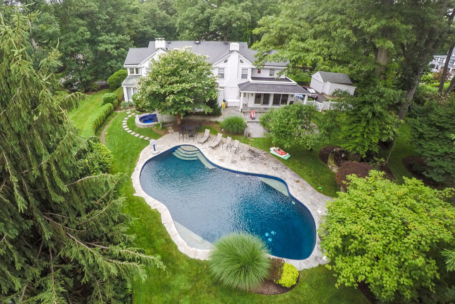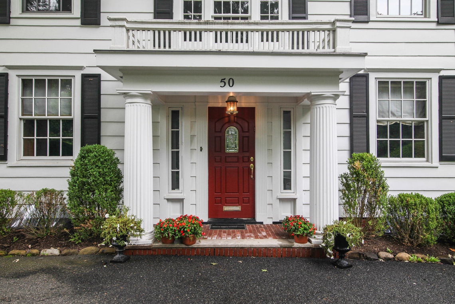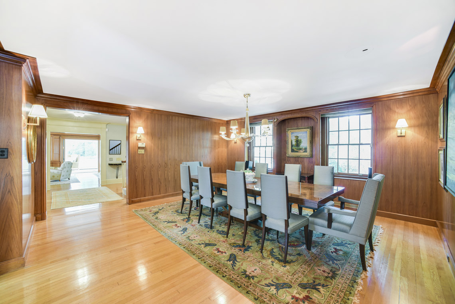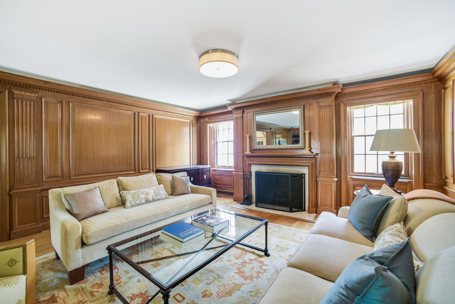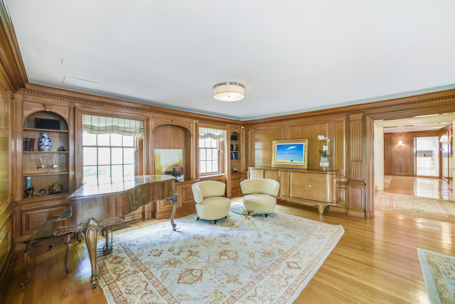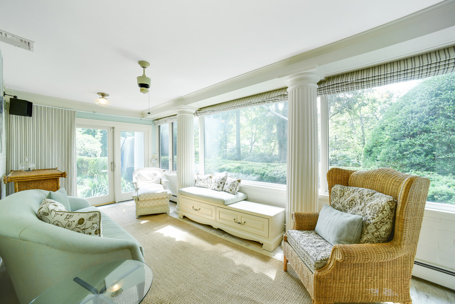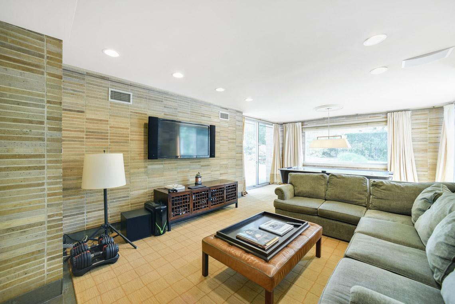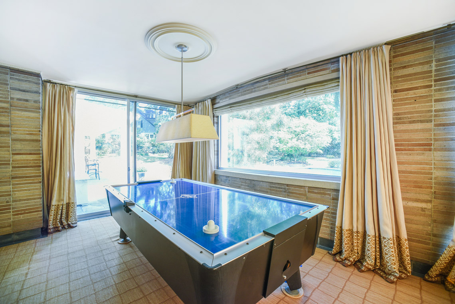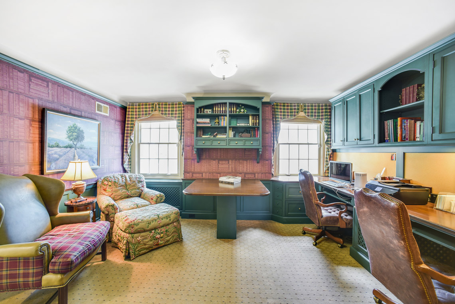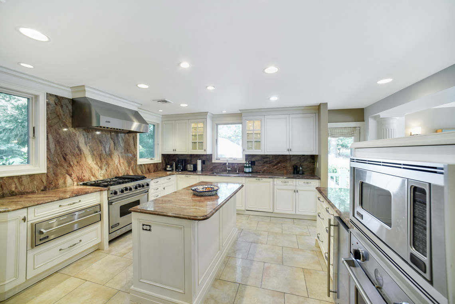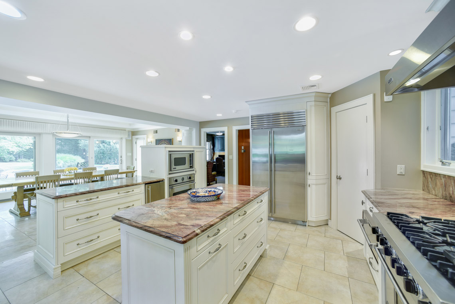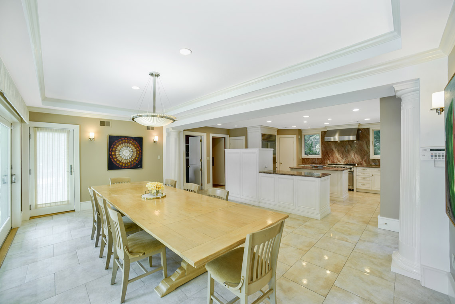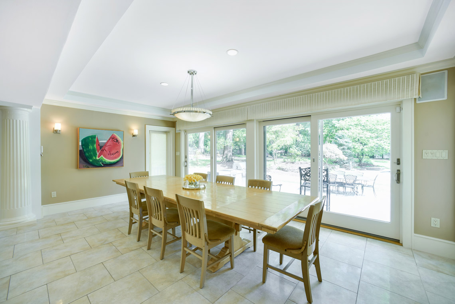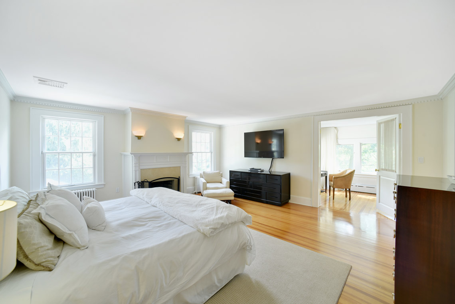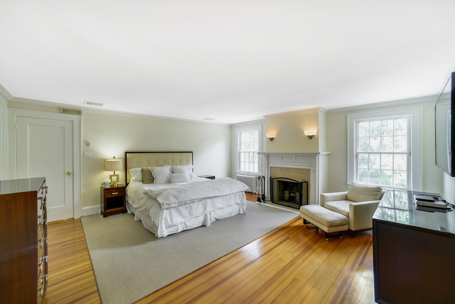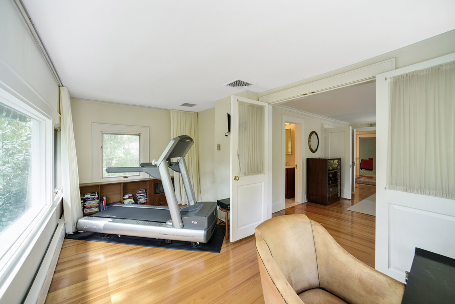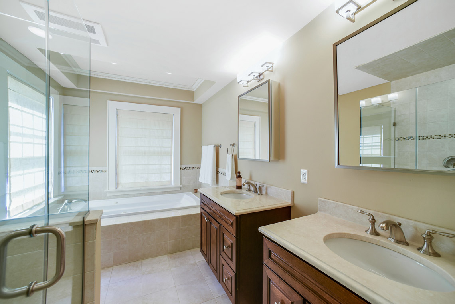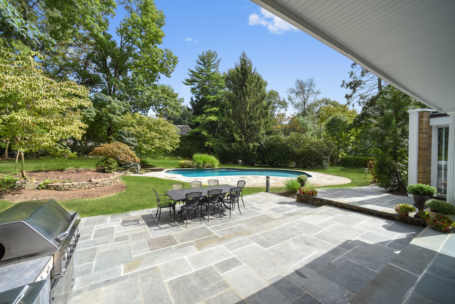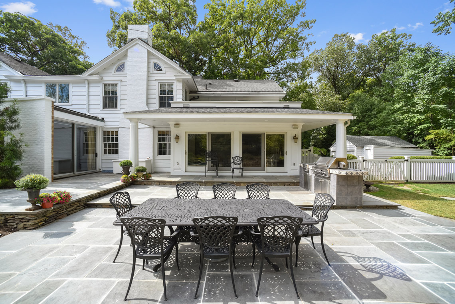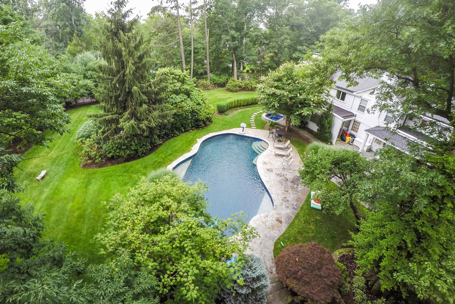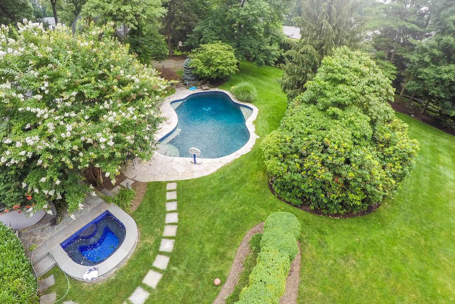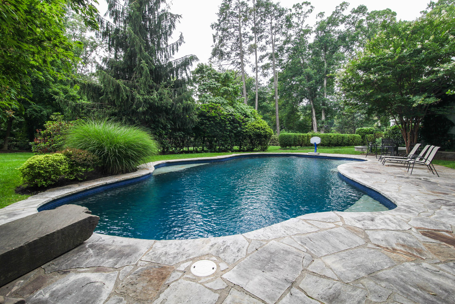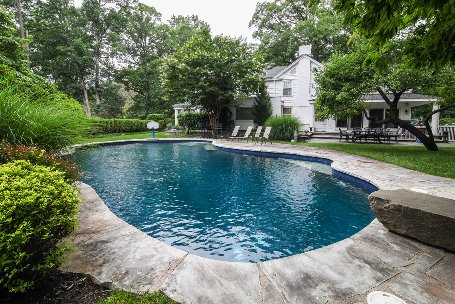Property Details
Stately Colonial with slate roof and grand presence on .936 totally level acres with a stunning pool walking distance to the train station and top rated Glenwood Elementary School. Great classic curb appeal with amenities for a modern lifestyle. Gleaming hardwood floors, grand living room with fireplace & dining room of grand proportion, perfect for entertaining! New Neff gourmet eat in kitchen with white cabinetry, granite countertops with top of the line stainless steel appliances Subzero refrigerator / freezer, 2 Miele dishwashers, Viking 6 burner gas range with Viking exhaust, Viking warming drawer, Viking oven and Viking microwave, Marvel ice maker, recessed lighting, huge eating area with lighting fixture for entertaining, 2 pairs of Anderson sliders provide access to bluestone patio, summer kitchen and pool and jacuzzi. Office with custom built-ins, sunroom, new full bath & beautiful family room complete the first floor. Master bedroom has wood-burning fireplace, custom walk-in closet and new spa like master bath plus a sitting room (could be another walk in closet, or exercise room) and 4 more bedrooms plus 2 more new baths on second floor. Convenient backstairs. 2-car garage is detached and can be a 3-car. Circular driveway. A spectacular gem in an ideal location!
First Level
Gracious Double Entrance Hall: chandelier and light fixture, hardwood floor, coat closet.
New Powder Room: Toto commode, mirror over sink, new window, tile floor.
Living Room: wood-burning fireplace, wood paneled walls with built-in bookcases, 2 light fixtures, speakers for sound system, 4 new Pella windows, hardwood floor.
Sunroom: exposed brick walls, limestone floor, 6 windows plus new Pella sliding glass door provide access to new bluestone patio, spa, gorgeous pool & totally level fenced property.
Dining Room: large elegant dining room has paneled walls, 6 sconces and chandelier, 2 new Pella windows.
Office: light fixture, custom built-ins, 2 new Pella windows with shades and custom window treatments.
Double doors open to Sunlit Family Room: tile floor, exposed brick walls, recessed lights, light fixture, speakers for sound system, wired for flat screen TV, window and 2 pairs of sliding glass doors provide great natural light and access to new bluestone patio.
New Full Bath: shower, 3 windows with custom window treatments, Kohler Signature Series commode, limestone floor, mirror over sink with Barber Wilsons faucet set in vanity, chandelier, recessed lights.
New Neff Gourmet Eat-in Kitchen: white cabinetry, granite countertops top of the line stainless steel appliances including a Viking 6 burner gas range with Viking exhaust, Viking warming drawer, Viking oven and Viking microwave, Subzero refrigerator / freezer, 2 Miele dishwashers, Marvel ice maker, recessed lighting, huge eating area with lighting fixture for entertaining, 2 pairs of Anderson sliders provide access to bluestone patio, summer kitchen and pool and jacuzzi, in-sinkerator, instant hot, access to backstairs to 2nd floor, access to basement, access to covered porch to driveway and detached 2-car garage.
Second Level
Master Bedroom: wood-burning fireplace with wood mantel and marble surround, 2 windows, hardwood floor, dentil molding, large walk-in closet customized with double doors.
Spa-like Master Bath: marble tile floor, jetted tub, stall shower, Kohler commode, double sinks over custom wood vanities – each with own medicine cabinets, 3-light sconces, 2 windows with shades.
2 glass doors with blinds to Office with 7 windows, hardwood floor.
Bedroom 2: 2 windows, wall to wall carpet, 2 closets, hi-hat lights.
Bedroom 3: 3 windows, wall to wall carpet, dentil molding, ceiling fixture, closet.
Bedroom 4: 2 windows with blinds, wall to wall carpet, dentil molding, ceiling fixture.
En Suite Bath: stall shower, tile floor, sink over vanity with marble countertop, tile floor and half wall, 2nd door to hallway, ceiling light, small window, American Standard commode.
Bedroom 5: off the backyard with great privacy, 5 windows, wall to wall carpet, ceiling fixture, closet.
Full Hall Bath: shower stall over tub, pedestal sink, window, tile floor and half wall, medicine cabinet, window.
Lower Level
Laundry Room: washer & dryer, utility sink.
Amenities
- Slate Roof
- Circular Driveway
- 2-Car Detached Garage (Could be 3 car)
- Stunning Pool & Hot Tub
- .94 acres of totally level property
- Walking distance to the Short Hills Train Station & top rated Glenwood Elementary School
Location
Find Out More
Summary
- BEDS: 5
- BATHS: 4.1
- PRICE: $2,088,000
VIDEO
FLOOR PLAN
BROCHURE
INTERACTIVE TOUR
SCHEDULE SHOWING
CALL
Schools
- Pre School Information
- Elementary School Information
- Middle School Information
- High School Information
Commute
Fastest travel times shown
- Holland Tunnel: 28 mins
- Newark (EWR): 45 mins
- Penn Station: 73 mins
- Hoboken: 91 mins
