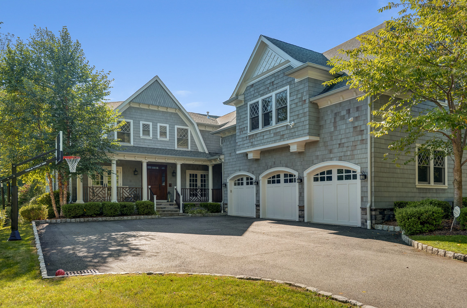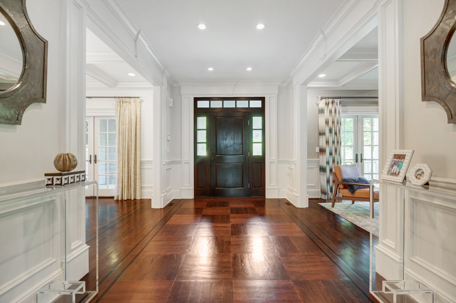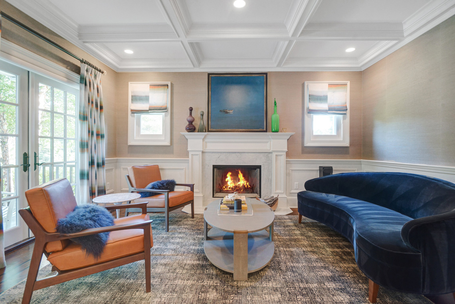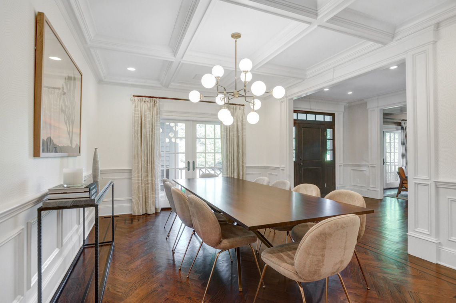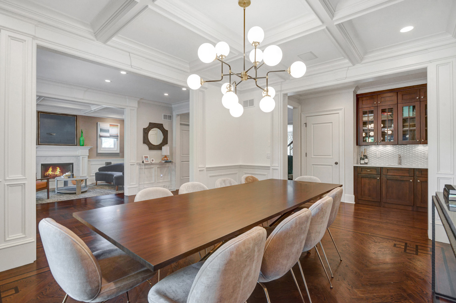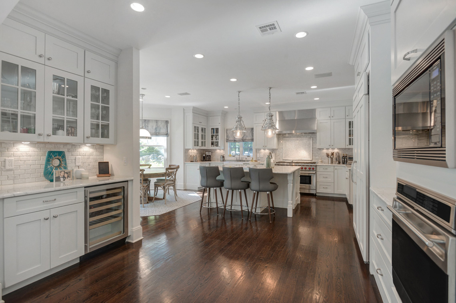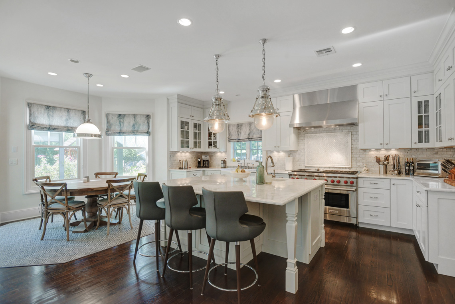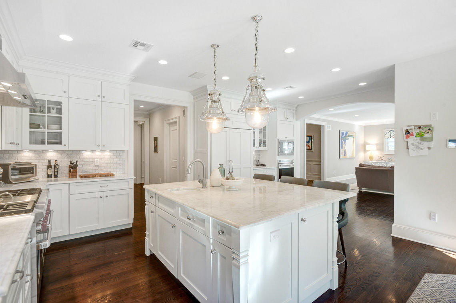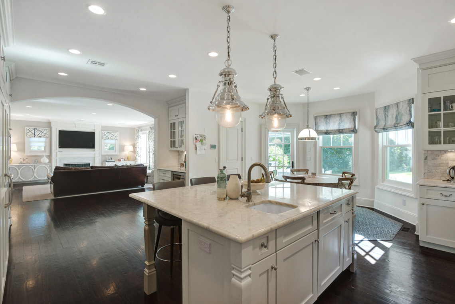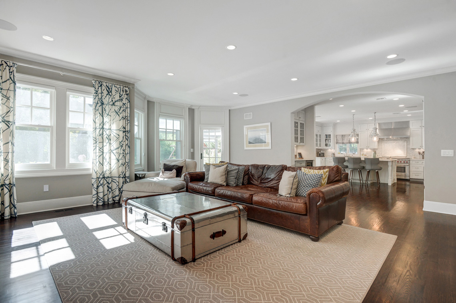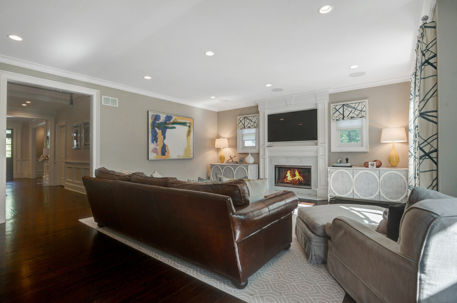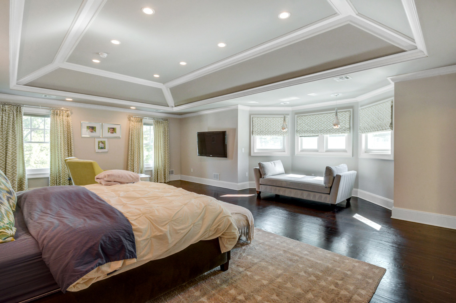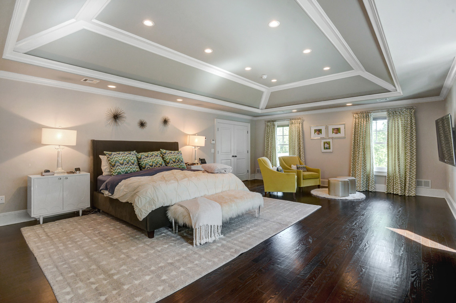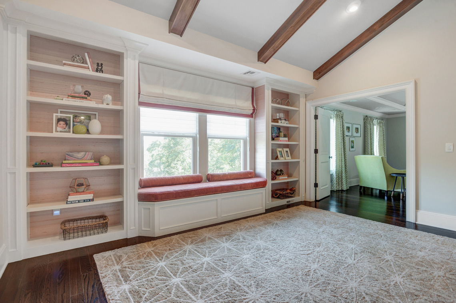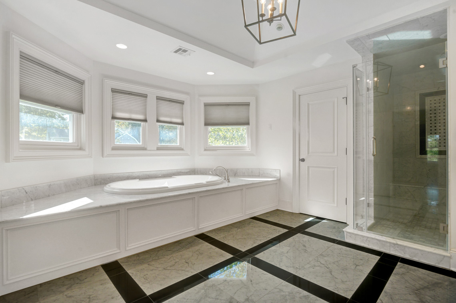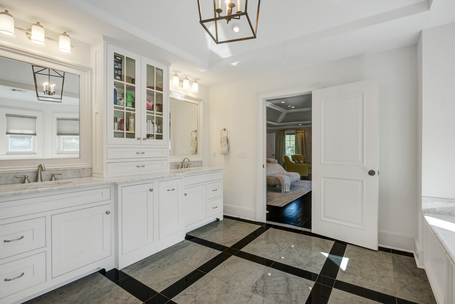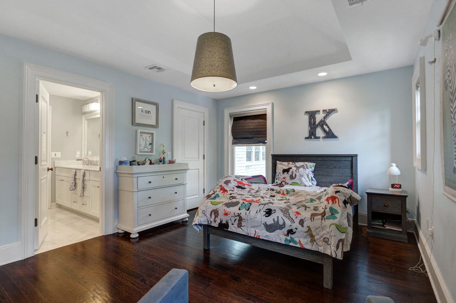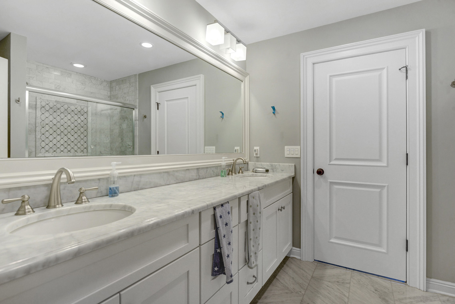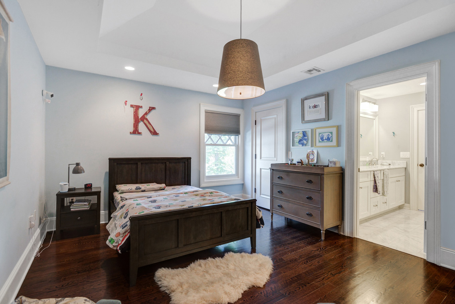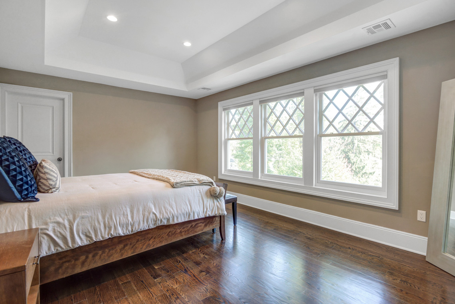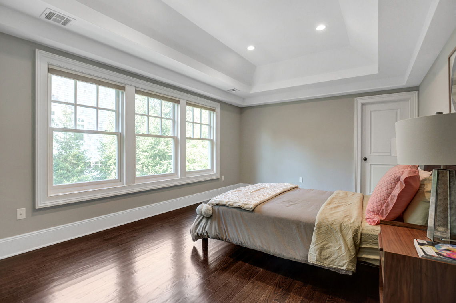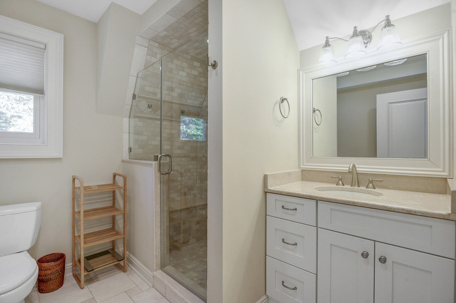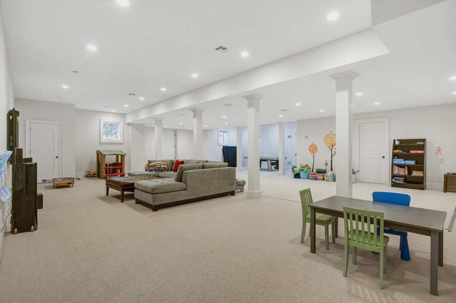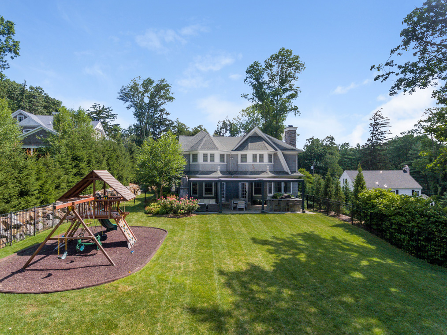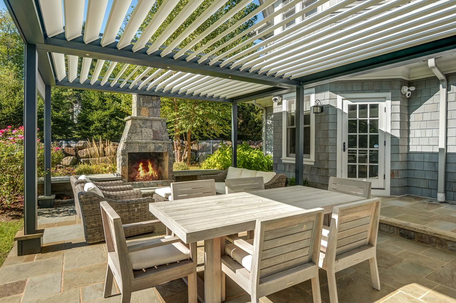Property Details
Spectacular 7 bedroom custom home with high ceilings, natural light, an open floor plan & terrific amenities ideally located on .62 acre totally level property on prestigious street! The covered front porch welcomes you into the grand entrance hall with crown molding, chair rail and a herringbone parquet wood floor with ribbon inlay. The living room features a coffered ceiling, gas fireplace and French doors to the front porch. The gourmet eat-in kitchen features marble countertops, custom cabinetry, and a sunlit breakfast area with large windows overlooking the backyard. The home flows seamlessly to the family room with gas fireplace with marble surround and doors to the beautiful bluestone patio, new pergola, summer kitchen & fireplace as well as totally level & fenced backyard with a swing set. The 1st level also features an in-law suite with walk-in closet, a library with custom built-ins, and a mudroom that leads to the attached 3-car garage. The 2nd level has a luxurious master suite with a tray ceiling, great natural light and a massive walk-in closet with custom built-in cabinetry. The spa-like master bath has a marble floor with granite inset, double vanity, marble tile shower stall with marble and granite inset and a marble-surround spa tub. 4 additional bedrooms, 3 full baths and a laundry room complete the 2nd floor. Beautifully finished lower level has a large recreation room with wall to wall carpet and recessed lights, as well as a guest room with walk-in closet with built-ins and a full bath. Ideally located on a totally level .62 acre lot on one of the most prestigious streets in Short Hills, this home is packed with amenities including a whole house generator, peripheral outdoor Ring cameras for security, Hunter Douglas blinds throughout, new custom walk-in closet in the Master Bedroom with built-ins, new built-ins in the Library, and smart house features via Control4 including all lights, garage doors, locks, alarm, TVs and music. The owner has also graded the rear property, full fenced it and added mature landscaping for privacy.
First Level
Grand Entrance Hall: a covered front porch welcomes you into the grand entrance hall with herringbone parquet wood floor with ribbon inlay, chair rail, crown molding, and open entry to the adjoining room.
Living Room: coffered ceiling, herringbone parquet wood floor with ribbon inlay, wood-burning fireplace with marble surround, recessed lights, and French doors to the front porch.
Dining Room: coffered ceiling, herringbone hardwood floors with ribbon inlay, recessed lights, crown molding, and French doors to the front porch.
Butler’s Pantry: marble countertops, tile backsplash, crown molding, recessed lights.
Gourmet Eat-in Kitchen: hardwood floor, marble countertops, custom cabinetry, subway tile backsplash, pendant and under cabinet lighting, a farmers sink, Wolf and SubZero appliances, walk-in pantry with built-ins, breakfast area with large windows and a wet bar.
Family Room: hardwood floor, crown molding, recessed lights, wood-burning fireplace with marble surround, door to bluestone patio and new pergola, summer kitchen, fireplace and fully fenced, totally level backyard with swing set.
Library: new custom built-ins, hardwood floor, bowed window, recessed lights, closet.
In-law Suite: hardwood floor, recessed lights and walk-in closet with built-ins.
In-law Suite Full Bath: tile floor, sink set in vanity, tile shower stall.
Powder Room: marble floor, crown molding, wainscoting and a pedestal sink.
Mudroom: stone floor, beadboard, built-ins, double door closet, sink set in marble vanity, tile backsplash, recessed lights and access to attached 3-car garage.
Second Level
Luxurious Master Bedroom: hardwood floor, high tray ceiling, great natural light, crown molding, recessed lights, walk-in closet with new custom built-ins.
Spa-like Master Bath: marble floor with granite inset, double vanity, marble tile shower stall with marble and granite inset, marble surround spa tub.
Bedroom 2: hardwood floor, recessed lights, tray ceiling, walk-in closet with built-ins.
En Suite Bath: tile floor, stone vanity, and tile stall shower.
Bedroom 3: hardwood floor, recessed lights, tray ceiling, walk-in closet with built-ins.
En Suite Bath: marble floor, marble vanity, and tile stall shower.
Bedroom 4: hardwood floor, recessed lights, tray ceiling, walk-in closet.
Bedroom 5: hardwood floor, recessed lights, tray ceiling, walk-in closet.
Jack & Jill Bath: marble floor, double vanity marble sink, tile shower over tub.
Laundry Room: wood floor, subway tile backsplash.
Hallway features a beamed cathedral ceiling, view of the lower level, a window with built-in seating and built-in bookcases.
Lower Level
Huge Recreation Room: wall to wall carpet, recessed lights.
Nanny Suite / Bedroom 7: wall to wall carpet, walk-in closet with built-ins, recessed lights.
En Suite Bath: tile floor, pedestal sink, tile shower stall.
Amenities
- Owner graded rear property, fully fenced it and added mature landscaping for privacy
- New Pergola, Summer Kitchen, Fireplace and Swing Set, and Expanded Bluestone Patio
- Hunter Douglas Blinds Throughout
- Smart House via Control4 – All lights, garage doors, locks, alarm, TVs, music etc
- Whole House Generator
- Peripheral Outdoor Ring Cameras for Security
- New Custom Master Walk-in Closet with built-ins
- New Office built-ins
- Central Vacuum
- Multi-Zone Forced Air Heating & Central Air Conditioning
- Stone and Wood Shingle Exterior
- Paved Driveway with Belgian Block Curbs and Additional Parking
- Attached 3-Car Garage
- Covered Front Porch
- All Uuilities Underground
- Builder Warranty is Transferable
Location
Find Out More
Summary
- BEDS: 7
- BATHS: 6.1
- PRICE: $2,950,000
Schools
- Pre School Information
- Elementary School Information
- Middle School Information
- High School Information
Commute
Fastest travel times shown- Holland Tunnel: 28 mins
- Newark (EWR): 45 mins
- Penn Station: 73 mins
- Hoboken: 91 mins
